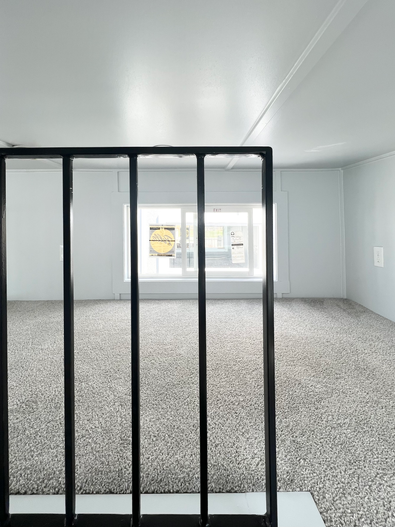FORRESTER
The FORRESTER Model, with an extra 2ft of living space (than the Traveler Model) in the living room, and with a soft lilac exterior! This luxurious 22ft tiny home, comes with a carpeted bedroom loft addition, accessible with an iron pullout ladder, as well as guarded with a custom welded black iron rail. It has premier vinyl plank flooring, throughout the entirety of the home, made to be water proof, a built in washer and dryer unit (all in one), and an AC/Heating mini split unit (silent and efficient). Our homes are rockwool insulated, framed, and have the electrical and plumbing systems, all up to NOAH code standard. The kitchen is the center of attention in this unit, with sustainable butcher block counter tops and island, beautiful modern backsplash, a stainless steel sink, dish washer, fridge, and microwave, and a 2 burner propane cooktop.
.jpg)
.jpg)
.jpg)
Dimensions
Length:
22ft
Width:
8ft 6in
Height:
13ft 6in
SqFt:
appx 187SF
Loft SqFt:
appx 66SF

Details
Kitchen Specifications:
- Kitchen Cabinets: Shaker style cabinets with soft close drawers
- Kitchen Countertop: Butcher Block
- Sink: Yes (Residential deep stainless steel)
- Hood Vent with Microwave: Yes
- Propane Cooktop - 2 burner: Yes
- Refrigerator / Freezer: Yes (Stainless steel)
- Dishwasher: Yes - Stainless steel
Bathroom Specifications:
- Sink: Yes
- Toilet: Yes (Residential porcelain toilet)
- Ventilation Fan: Yes
- Shower: Yes (Vinyl walk-in corner shower)
- Washer and Dryer Combo All in One
Outside/General Specifications:
- Number of Axles on Trailer: 3
- Trailer Hitch Type: 2-5/16" - Bumper pull
- NOAH Certified: Yes
- Wall Type: 2x4 Wood framing
- Ceiling and Floor Type: 2x6 Wood
framing
- Exterior Siding Type: SmartPanel Siding
- Insulation Type: Water and moisture
resistant RockWool insulation
- Interior Wall Finish: Smooth Panels
- Main Living Floor Type: Premium LVT
waterproof plank flooring
- Bedroom Loft Floor Type: Carpet
- Bathroom Floor Type: Premium LVT
waterproof plank flooring
- Roof Type: Metal
- Exterior Color: Lavender
- Interior Color: Grey
- HVAC System: Electrical mini split system
(Heating and AC) with remote
- Electric Circuit: 50 amp RV type plug in
- Water Heater: Propane on demand
water heater
- City Water Connection: Yes
- Sewer Connection: Yes
CUSTOMIZE
EXTERIOR
- Roof Type : Gable, Hip, Dutch, Mono-slope, Dormer
- Roofing : Metal, Asphalt, Wood Shake
- Insulation Type
- Exterior Paint Color
- Siding Type : Vinyl, Synthetic Stucco, Wood, Aluminum
- Window Type : Double Hung, Picture Window, 2 Lite Slider, Circle Top, Casement, Bay and Bow, Garden
- Door Type : Panel, Windowed, Decorative/Carved, Storm, Patio Sliding Door
CUSTOMIZE
INTERIOR
- Walls : Color, Type, Dimensions, Textures (Shiplap, Panel, ETC)
- Floor : Carpet, Wood, Tile, Vinyl
- Floor Plan Layout : Add or Remove Rooms / Square Footage
- Loft Dimensions + Floor Type
- Stair/Ladder Type : Wood, Carpet, Vinyl
- AC/ Heating Type
CUSTOMIZE
MORE
- Kitchen : Layout (Island, L-Shaped, Along the Wall), Counter Tops (Butcher Block, Laminate, Quartz, Granite), Cabinet & Hardware Type and Color, ETC
- Bathroom : Layout, Type of Bathtub/Shower (Freestanding, ETC), Sink (Color, Type, With/Without Cabinetry), Floor Type (Wood, Tile, Vinyl).
- Washer + Dryer Unit : Location, Type, ETC

























